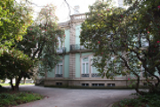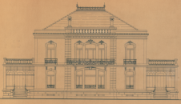U.Porto Memory
U.Porto - Buildings with history
Casa Burmester
 The Quinta and Casa Burmester, located at 1055, Rua do Campo Alegre, were named after their most recent owners before the property became wholly part of the U.Porto real estate heritage in 1957. It was called "Quinta do Campo Alegre" when it was bought in 1896 for 2 contos from Eduardo Alves da Cunha and his wife, Anna Luiza Marques d’Oliveira Cunha, by the trader Gustavo Adolfo Burmester. The purchase of the estate, which formerly belonged to the trading company António Alves da Cunha & Companhia, took place on 11 May 1896. The sales deed describes it as follows:
The Quinta and Casa Burmester, located at 1055, Rua do Campo Alegre, were named after their most recent owners before the property became wholly part of the U.Porto real estate heritage in 1957. It was called "Quinta do Campo Alegre" when it was bought in 1896 for 2 contos from Eduardo Alves da Cunha and his wife, Anna Luiza Marques d’Oliveira Cunha, by the trader Gustavo Adolfo Burmester. The purchase of the estate, which formerly belonged to the trading company António Alves da Cunha & Companhia, took place on 11 May 1896. The sales deed describes it as follows:
"A property of arable lands called "Campo Allegre" with a house for the caretaker, water well and other equipment located in Rua do Campo Alegre. It has an entrance door showing the number six hundred and twenty one, parish of Massarellos, in Porto, limited to the north by Rua do Campo Alegre, to the west by a public road, called Monteiro, to the south by the Egydio Teixeira Duarte field and to the east by Pedro Maria da Fonseca Araújo and António Gonçalves da Silva; it is of limited term duration, taxable under the Priory of Cedofeita, nowadays the common property of the Collegiate, with the annual income of sixty nine litres and forty centilitres of wheat, the same amount of rye, sixty five litres, six hundred and twenty five decimillilitres of corn, seventeen litres and five centilitres of barley, half a cart of straw, four chickens and a pension of forty one".
 No ano seguinte ao daquela transacção, the Porto City Council authorised the new owner, Gustavo Adolfo Burmester, to build a house within the estate, according to the project approved on 22 February "as long as the bottom of the pit is shaped into a circle, with its spire measuring 1/10 of its length and all inner angles in the same shape when connecting the walls with the bottom, also rounded, with a 0,25m radius, and subject to the provisions and other municipal deliberations. Porto, Paços do Concelho, 5 March 1897. (…)".
No ano seguinte ao daquela transacção, the Porto City Council authorised the new owner, Gustavo Adolfo Burmester, to build a house within the estate, according to the project approved on 22 February "as long as the bottom of the pit is shaped into a circle, with its spire measuring 1/10 of its length and all inner angles in the same shape when connecting the walls with the bottom, also rounded, with a 0,25m radius, and subject to the provisions and other municipal deliberations. Porto, Paços do Concelho, 5 March 1897. (…)".
On that same date, Gustavo Burmester also took the following commitment with the Porto City Council: the house to be built would be in hard granite and hydraulic lime, the outer walls of the ground floor would be 0.70 m thick, that is, 10 cm more than those on the first floor and 15 cm more than those to be built on these. The inner walls would be 0.30 m thick. He also promised to respect the other requirements set forth by the City Council, as follows:
"The framework and timber used in the ceiling would be in pine riga, measuring 0.10 x 0.15 for the main parts; 0.08 x 0.12 for the secondary parts and 0.06 x 0.08 for the beams. The joist section will measure 0.10 x 0.25 and the distance between axes will be of 0.55. The sewage inside the building will consist of a 0.10 diameter lead structure, and the outside 0.20m pipes linking to the pit will be in sandstone. The pit will be built in stone lined in cement mortar and sand.".
Shortly after, the Porto City Council received a new request from Gustavo Burmester asking for permission to fence the property in Rua do Campo Alegre "both on this street and in the west side, where it meets the winding path linking this street to Alto d’Arrabida". To support the expenses that the City Council would have to bear, Gustavo Burmester donated to the council as compensation the land needed to align the street, with a width of five metres, as shown in the plans sent by the applicant. The assignment deed of the land was signed on 14 August 1897. This alignment required the consent of João Henrique Andresen, the owner of the neighbouring house on the west side, which eventually came into the possession of the U.Porto in the second half of the 20th century.
In the meantime, improvement works on the house continued. At the turn of the century, a gas motor ("OTTO system, with 1.5 Hp") was introduced, and later a gate was built in Travessa de Entre-Campos (on the western side) as well as a power installation was to provide energy to the house. In 1922, a contract was signed with the Water Company of Porto to provide the house with a daily supply of 73 litres of water.
On the eastern side, the Quinta Burmester stood opposite a building owned by Primo Monteiro Madeira, located at 877, Rua do Campo Alegre. Because he needed to repair some buildings outside the property, Primo Madeira sent a letter to Maria Henriqueta Leite Guedes Burmester, the widow of Gustavo Adolfo Burmester, in December 1943, asking permission to prop the roofs of those buildings against the wall that separated both properties.
In 1957, the Burmester Estate and House were handed by the Government to the Faculty of Sciences as compensation for the cuts to the area belonging to the Botanical Garden, following the construction of the access roads to Arrábida Bridge. Some years later, when the facilities of the Faculty of Arts became insufficient, the Botanical Garden gave up part of its property in favour of this Faculty. Luís de Pina, Head of the Faculty of Arts established in 1961, supervised and monitored the improvement works needed in the Palacete Burmester to house teachers and students.
The Faculty of Arts started to function, from January 1996, in the Via Panoramica new facilities, (Polo III of the University of Porto), designed by the architect Nuno Jennings Tasso de Sousa.
Last updated: 2017-06-23 Webpage created on: 2025-06-13 16:48:26 Complaint Portal